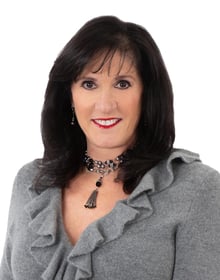- Bedrooms
- Baths
- Sq. Ft.
- Year Built
- Acres
Single Level Sanctuary in Lower Easton
Contemporary ranch on three bucolic acres on Fairfield/Easton border. Custom built for the current owner with quality craftsmanship/materials and attention to detail. This spacious home features high ceilings and hardwood floors throughout, walls of windows, storage extraordinaire and perfectly sized rooms which flow effortlessly for today's lifestyle. Enter a gracious foyer, with extensive built-ins to display your favorite collections, and access all public rooms, providing great flow for entertaining. The living room with coffered ceiling and two sided fireplace features a wall of windows to view the lush, verdant landscape. A spacious dining room leads to a screened porch, a perfect spot for summer dining and relaxing. The large galley kitchen featuring marble counters, stainless appliances, gas stove and double ovens is a chef's delight. The adjacent breakfast room with pantries, is open to family room and provides access to patio, 3 car garage, laundry/mudroom and basement. The primary suite with multiple closets boasts a bath with large shower and walk-in tub. Three additional bedrooms with generous closets and access to the hall bath complete this wing. Use your imagination to add additional square footage/value in the large unfinished basement...playroom, home theatre, gym, wine cellar, office. Fenced lily garden can be cleared for pool/court. Feel like you live in the woods yet you are only minutes from restaurants, shopping and highways in Fairfield and Westport.
Listing Details
Property Details
- MLS ID 24048138
- Status Closed
- Property Type Single Family
- Beds 4
- Full Baths 2
- Half Baths 1
- SqFt 3,151 sqft
- Acres 3.15 acres
- Year Built 2013
- Elementary School Samuel Staples
- Jr. High School Helen Keller
- High School Joel Barlow
- Buyer Broker Compensation
Any compensation may only be paid to a licensed real estate broker. Compensation offers are negotiable, not set by law, and may change until a written agreement is signed. Agents should inquire about dual variable rate commissions. 2.5%
Amenities
- Appliances Included Gas Range, Microwave, Refrigerator, Freezer, Dishwasher, Instant Hot Water Tap, Washer, Dryer
- Attic Yes
- Cooling Central Air
- Exterior Features Porch-Screened,Underground Utilities,Porch,Garden Area,Lighting,Stone Wall,Underground Sprinkler,Patio
- Exterior Siding Vinyl Siding
- Fireplaces 1
- Furnace Type Propane
- Heat Propane
- Heat Fuel Propane
- Hot Water Propane, Domestic
- House Color Blue
- Laundry Room Main Level
- Laundry Room Access Mudroom
- Roof Asphalt Shingle
- Rooms 8
Additional Highlights
Taxes and Fees
Location
184 Beers Road, Easton, CT 06612Get Driving DirectionsExplore Easton
The real estate market comprises primarily single-family homes on sizable parcels. The town has retained its rural character, and numerous family-owned farms, many having...
Contact Us

